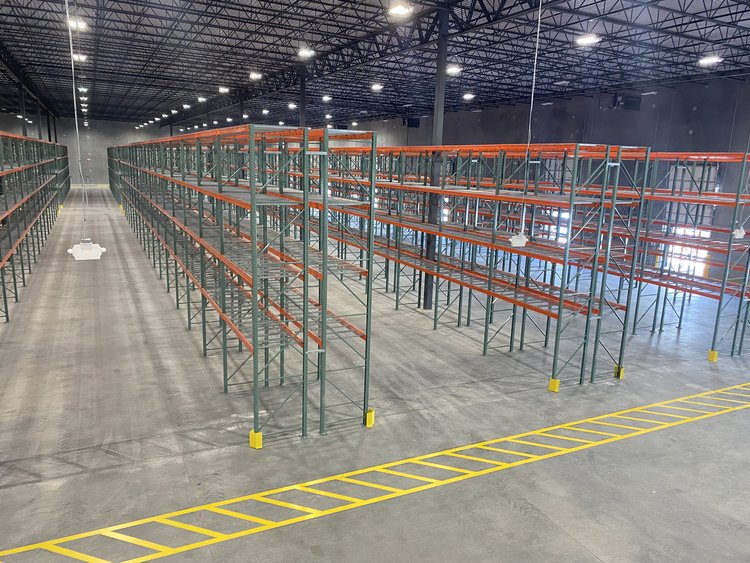- Home /
- Engineering Services
Warehouse Layout and Engineering
Big Joe Handling offers warehouse design and layout services for facilities of any scale. From consult to planning and design we will create a storage solution to make the most out of your square footage.
Our team of professionals is dedicated to managing the demanding process of engineering and acquiring permits for warehouse rack projects. By doing so, we alleviate our clients from the time-consuming tasks of paperwork, coordination with various city entities and parties, and waiting in lines at the permit office.
At Big Joe Lift, we provide turnkey warehouse storage systems. No job is too small or too large for us to handle. With our industry knowledge and experience, we offer valuable services including space planning, system designs, application engineering, installations, project management, and building permit submittal services.
The Permit Process
- Site Visit:
A Big Joe permit specialist will visit your facility to develop a detailed floor plan and site plan, documenting the layout and placement of your warehouse racking. - Structural Calculations:
A licensed structural engineer will create the required structural calculations for your project. - Permit Package Preparation:
Our permit specialists will assist you in assembling a complete permit package, including material specifications, floor and site plans, and structural calculations. - Application Submission:
Submit your permit application to the appropriate local agency for review. The agency will assess the documentation and notify you of any required revisions before granting approval. - Final Inspection:
An inspector will conduct a final on-site review to ensure everything complies with the approved plans before issuing the official permit.
Engineering Services

- Site Visit and Warehouse Storage System Evaluation
- Design/Build for Warehouse Storage Systems
- Warehouse Space Planning
- Building Permits and Submittal Services
- Project Management and Site Management
- Installation Services
- Moving, Relocations and Expansions
- Seismic Safety Inspection
Videos
No video selected
Select a video type in the sidebar.
FAQ
Why Do I Need a Permit?
How Long is The Permit Process?
Do You Also Handle Installation?
Ready to Get Started?
Gallery
Need More Than Warehouse Racking?
We also sell, service, and rent forklifts, scissor lifts, pallet jacks, and more.

